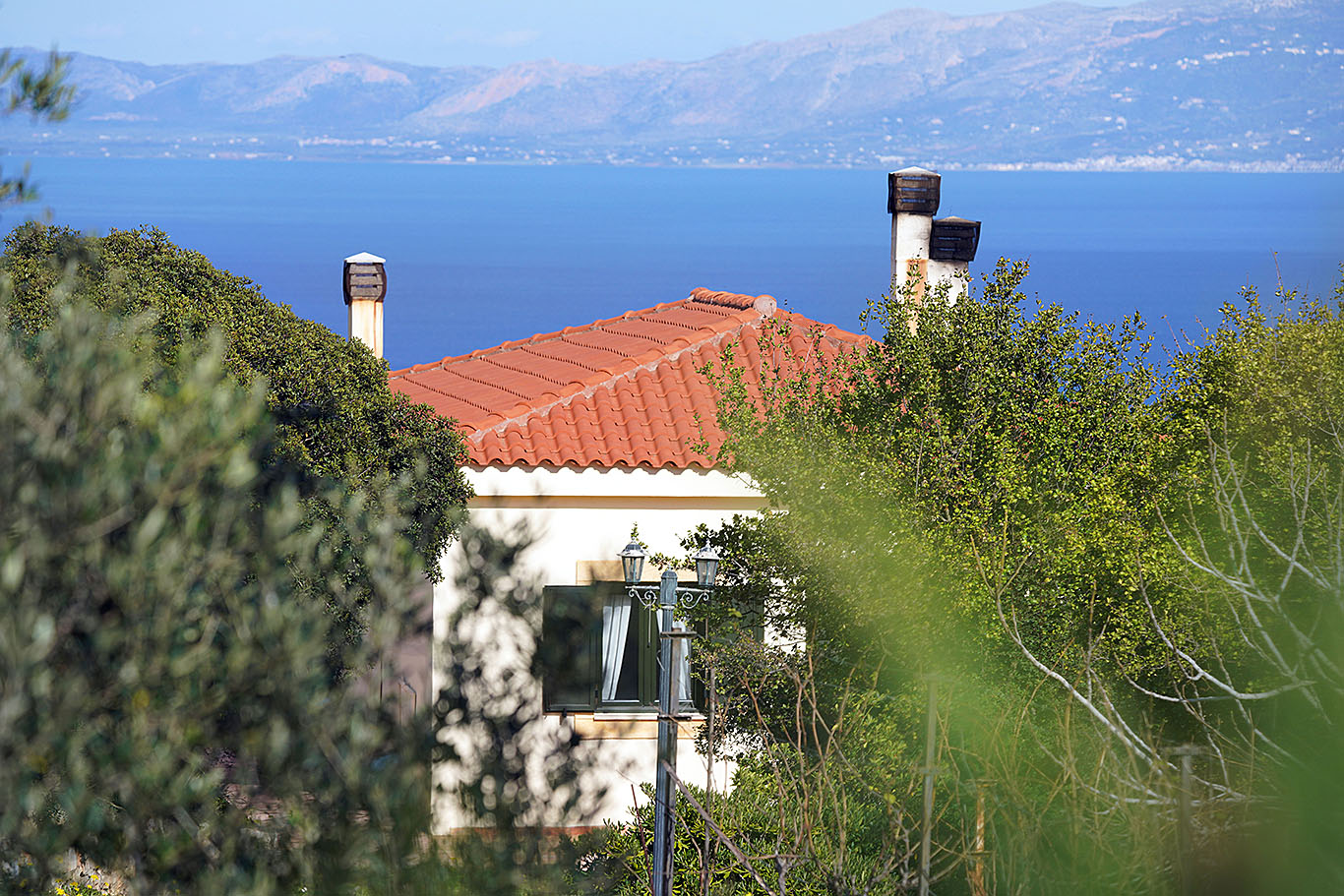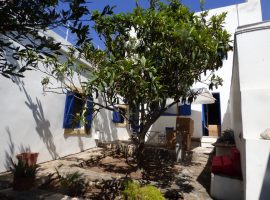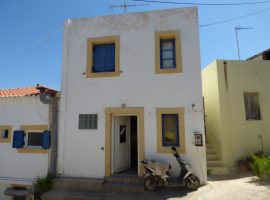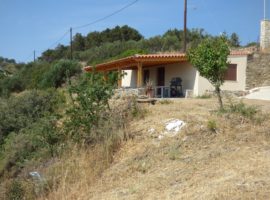Description
HOUSE
The house is on two uneven levels with two independent houses.
Ground floor with permission 68.46 sq.m.
It consists of a closed bedroom with two single beds with a piece of furniture
between them and a solid wooden wardrobe. Comfortable bathroom with built-in shower
and a single space consisting of the kitchen, dining room and living room.
The living room is suitably configured with two period double beds to sleep two
to four people which is separated by an arch from the living room.
In the open space there is a built-in fireplace and living room..
In the same space there is a large built-in wardrobe.
There is also a slot for an internal ladder.
On the Eastern and Northern sides there is a roofed terrace with island arches
overlooking the sea (Peloponnisos Elafonissos) which extends to a larger
uncovered terrace walled in. On the West side there is a paved courtyard.
From the area on the north side there is a stone staircase leading to the first floor.
To the right and left of the apartment there are warehouses for the auxiliary and storage needs of the house.
1st floor based on permit 69.17 sq.m. It consists of a closed bedroom with a double bed,
bedside tables and a chest of drawers. Comfortable bathroom with built-in shower and
a single space consisting of the kitchen, dining room and living room.
The living room is suitably configured to sleep two to four people and is separated
from the living room by an archway. In the open space there is a built-in fireplace
with a living room. In the same area there is a large built-in wardrobe.
On the north side overlooking the sea there is a walled terrace overlooking the sea (Peloponnisos Elafonissos).
1st floor based on permit 69.17 sq.m. It consists of a closed bedroom with a double bed,
bedside tables and a chest of drawers. Comfortable bathroom with built-in shower and a
single space consisting of the kitchen, dining room and living room.
The living room is suitably configured to sleep two to four people and is separated
from the living room by an archway. In the open space there is a built-in fireplace with
a living room. In the same area there is a large built-in wardrobe.
On the north side overlooking the sea there is a walled terrace overlooking the sea (Peloponnisos Elafonissos).
The location of the estate is amphitheater. And the unrestricted view is enjoyed by both houses
In the area of the estate there is an additional stone-built warehouse for the generator and
photovoltaic batteries, as well as a wooden warehouse for storing tools of 16 square meters.
DESCRIPTION OF KYTHORAION ESTATE
Plot area 17.043.02 sq.m
Permitted residential coverage 370.43 sq.m
Realized ground floor coverage based on a permit of 68.46 sq.m
1st floor based on license 69.17 sq.m
Addition of two warehouses 12.89 +3.13 sq.m
Covered porch with ground floor arches 32.68 sq.m
Total 68.46+16.02+32.68 sq.m
Total 117.16 (realized coverage
Construction
68.46+69.17+16.02 +153.65 sq.m
Remaining construction 370.43 – 153.65= 216.78 sq m
TOURISM
17,043.02 sq m maximum factor 0.2
17,043.02 X 0.2 = 3408.60 sq.m
ADDITIONAL BORDER SAME PARCEL
1. Area 3652.56 sq.m
2. Area 2609.70 sq.m
TOTAL (3) THREE PLOTS 23303.28 sq m
CULTIVATIONS 350 olive trees 50 pear trees Vineyard Various fruit trees
(Everything is watered with a permanent installation of irrigation hoses)
Drilling with the permission of the Water Department of the Attica Region, 105m deep
Pumping from a depth of 60m (with electrified rural electricity).
High power three-phase generator
Electricity for domestic use
Municipal water supply
Aqueduct of 17 cubic meters of water
Photovoltaic panels and wind turbine
Wood-fired waterfall grill
All facilities have been carried out with legal procedures and are immediately transferable.
The estate is amphitheater and is located Municipal District Karavas in the Northern
green part of the island overlooking Neapoli Peloponnese and Elafonissos.
Very close settlements 500 – 700 meters are Gerakari, Diakopoulianika and Progi with
Karavas as the main village
We are 300m from the main road, the nearest beaches are Fournoi and Platia Ammos 5km
and Agia Pelagia 7km. We are 5km from the nearest urban and commercial center Potamos.
In 20-30 minutes you cross the whole island.
PRICE 690.000€
ACCESS TO THE ISLAND
By air with Aegean airways & skyair
By ferry from Piraeus, Gytheio and Neapoli




